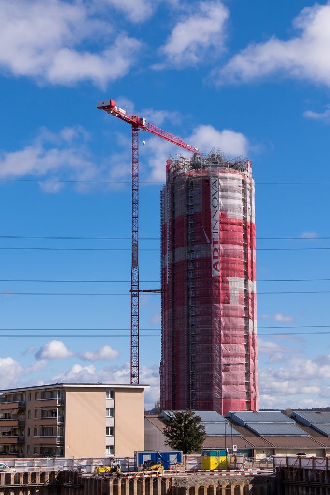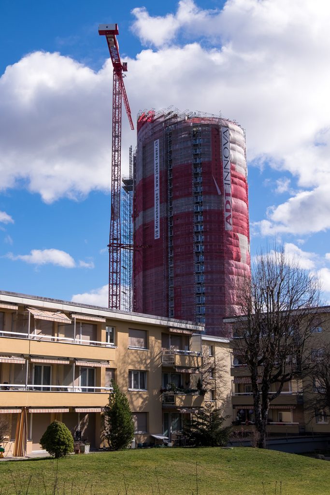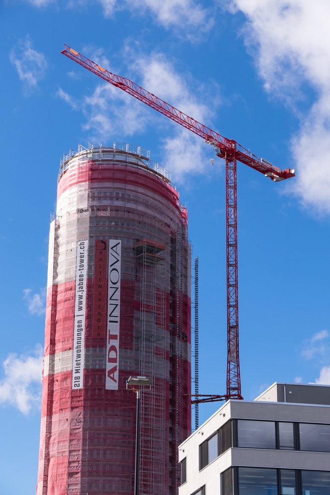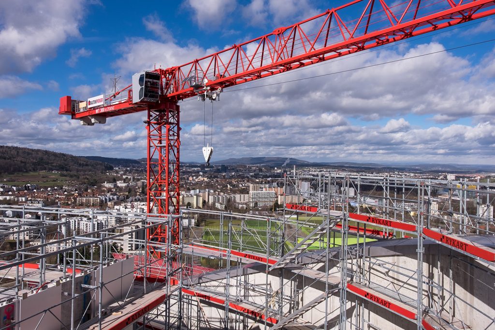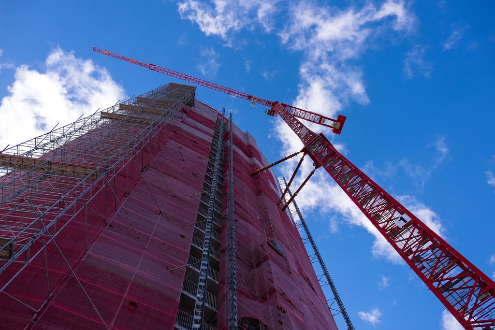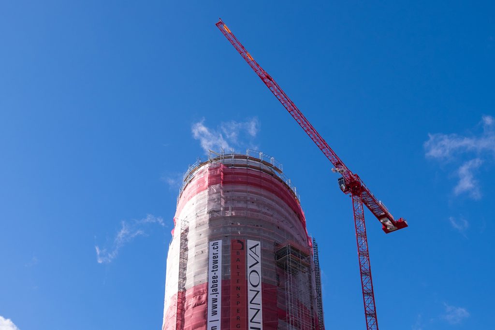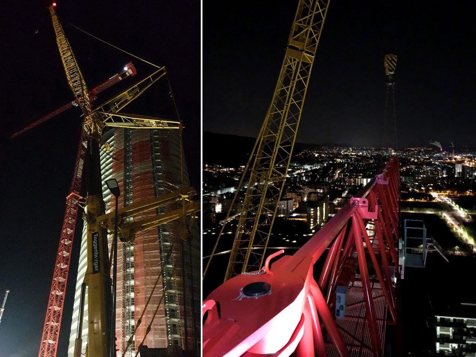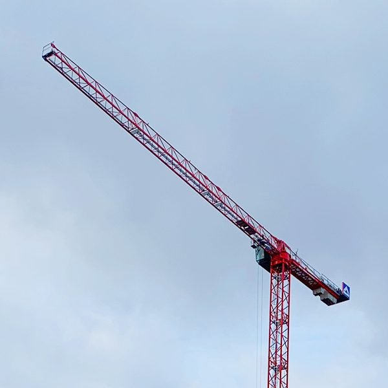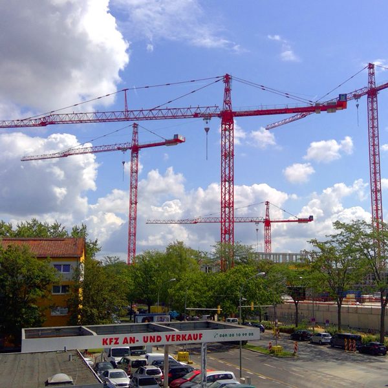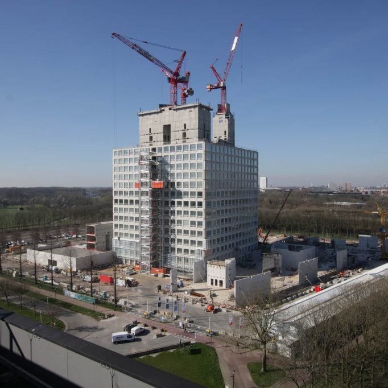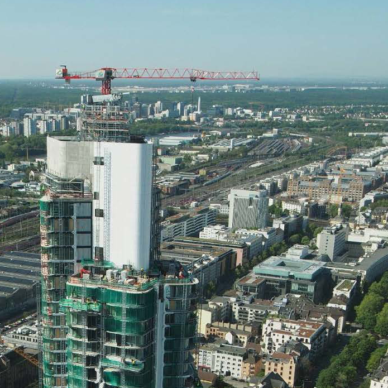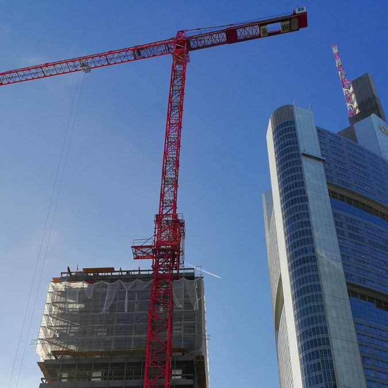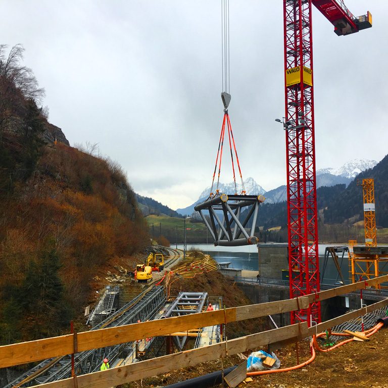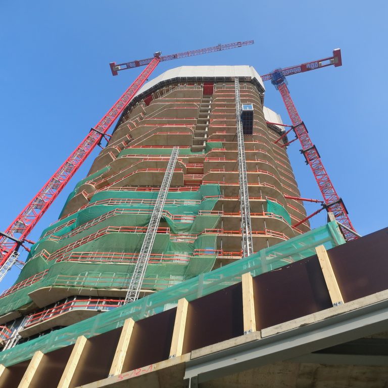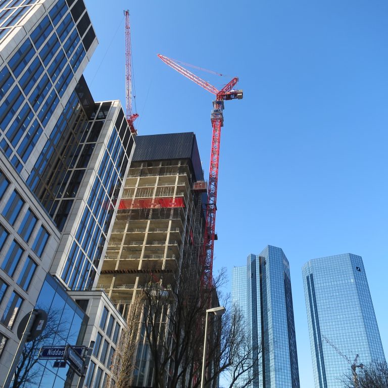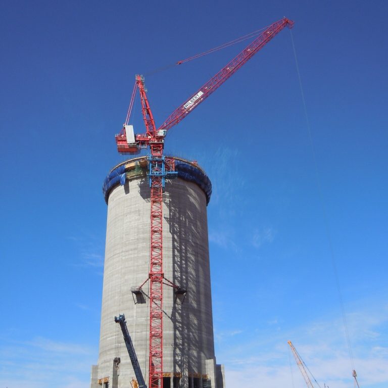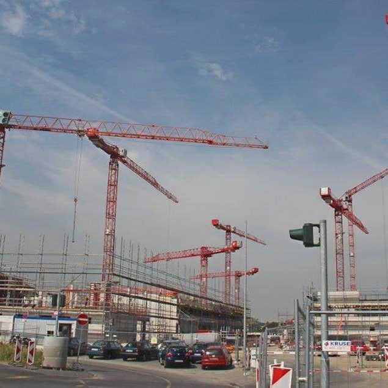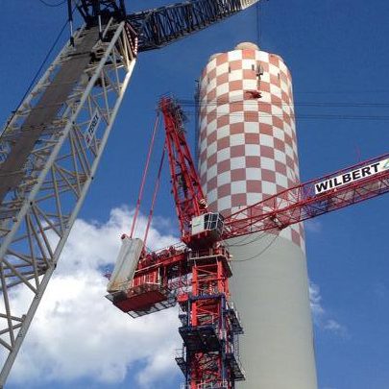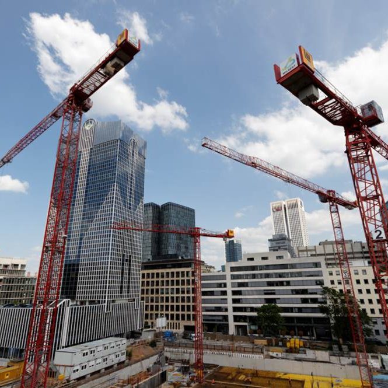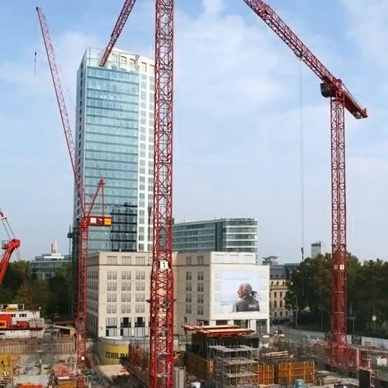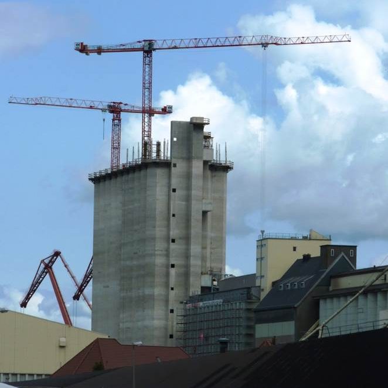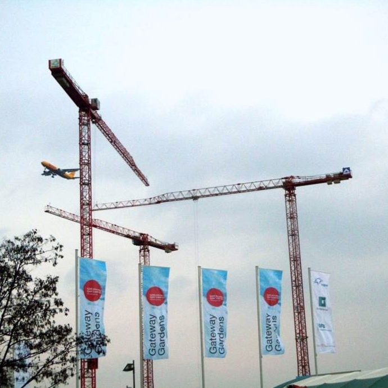This 100 m high cylinder with bevelled tip is being built in the Hochbord quarter of Dübendorf. As the tallest residential building in Switzerland, the free-standing building will house 218 rental apartments. The ground floor will house a bakery with café and four other commercial spaces. Due to the good transport links, the location is especially interesting for commuters: The centre of Zurich can be reached in 10 minutes by public transport and the associated airport in less than half an hour. In the underground carpark, there are charging stations for electric vehicles as well as a car sharing base from Mobility.
The tower stands in the midst of a 10,000 m² park area with playgrounds, extensive lawns, a pergola as well as seating and lounge chairs. With the help of the airy construction and the wall-filling window surfaces on the facade, the architect Mike Sattler also wants to bring nature close to the inhabitants in the form of the magnificent view. He sees the shape of the building as a fusion of art and architecture.
The tower stands in the midst of a 10,000 m² park area with playgrounds, extensive lawns, a pergola as well as seating and lounge chairs. With the help of the airy construction and the wall-filling window surfaces on the facade, the architect Mike Sattler also wants to bring nature close to the inhabitants in the form of the magnificent view. He sees the shape of the building as a fusion of art and architecture.
